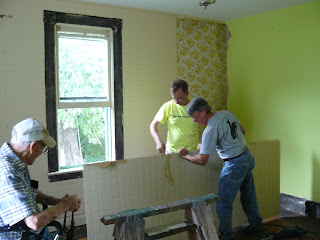It’s time to check in again, ‘cause we’ve been busy. Over 4 weekends we toiled to remove plaster and lath from all the walls of our old house. After many hours of dusty, dirty, grimy work and assistance from many helping hands, the walls are down to the studs.
Bob shoveling plaster out the living room window and onto the chute.
At the end of the day he looked like he had came out of a coal mine.
A hundred years of dirt and soot, I guess.
We took down the plaster first then the lath with the exception of the first floor ceilings--there the plaster and lath was pulled down together and then separated. The tools of choice: hammers, pry bars, crow bars, digging bars, sledge hammers and long handled scrapers. Flat shovels and 5 gallon buckets were used to pick up and carry the downed plaster to the chutes.
Bob made two chutes--one for the first floor and one for the second
so we could send the downed plaster to the trailer.
We took 9 tons of plaster (4 loads) to the landfill and 4 loads of lath to be burned!
Many thanks to friends who volunteered their help: Cheri S, Monica C, Gary S, Wayne R, Dana P, John, and Bill W. We especially want to thank Bill who showed up just about every weekend! Thank you to Baur Construction for the fans and truck and trailer.
Gary taking down plaster. For now we are leaving the plaster on the chimney masonry.
Dana models the mandatory dusk mask while shoveling the downed plaster.
The lath still on the walls came down later.
Cheri demonstrates the use of those nifty chutes.
Down to the studs--the family room looking into the dining room.
Looking toward the hall from the guest bedroom.
The studio is beyond the hall on the left and the master bedroom is to the right.
This is all that is left of the stairway and it will have to be replaced.
The stairs run along the chimney in the living room.
The contractor has sent his team to begin work on the exterior—they started on November 9, our anniversary. First the sun porch was removed. There is plenty of indication that there was a roofed porch on this side of the house prior to be enlarged and enclosed one. We think there were doors in the location of the windows. They also uncovered an open well under the floor. This was probably topped with a hand pump which gives support to the idea that the room on the east side was originally the kitchen. We’re not sure what we will do with the well—whether we’re allowed to operate a well in town, but it would be great for watering the lawn and garden.
Awe, lovely insulbrick—further indication that things will look worse before they look better.
The original siding under the insulbrick is german lap board.
Drop a pebble down, wait a few seconds and you can hear
the splash of water at the bottom.
We are glad to have the demolition completed—our sore bodies especially! Now the workers are taking off the slate roof and putting on new shingles. We are sorry to have to let the slate go, but after 100 years, it's beginning to deteriorate. Also, since the original box gutters had been removed there was no satisfactory way to address the bottom two feet of roof surface.
Other balls that Bob and I are keeping in the air include designing the layouts of the kitchen and the addition which will house the master bath, laundry and entry.
We’ll be back with more photos soon as the excavator should be arriving any day to dig the foundation for the addition.
Hope you are enjoying the updates!
Later,
ChrisAnn

































