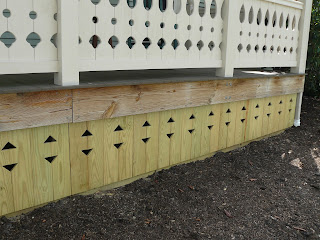Greetings "Our Old House" Friends,
Basement flooding happened once during the construction phase of our old house and once later on. An inordinate amount of rain and the water rose through the floor, which is simply bricks on dirt. Both times we spent hours bucketing and sloping out water to save the furnace and whatever else was in the basement. Thus in March of 2016, we began the work to install an interior french drain and, temporarily, a sump pump in the corner. The plan is to dig a ditch from the back of the house to the bank, which slopes away to Swampoodle. Then gravity, instead of the sump pump, can take care of any excess water and we’ll never have another sleepless night. So that meant digging and renting a jack hammer to work our way around the outside of the basement area that is beneath the dining room and family room. This area is dug out lower than the glorified crawl space under the living room, which may also need similar treatment.
Jack hammering the bedrock shale.
At least this corner of the house is built on solid rock!
A true test of the slope of the ditch. A couple more inches of water
and the sump pump will kick on!
The old terra cotta drain pipe, that went into the yard, has clogged.
Now we need a new one deeper in the ground.
Along the way we discovered that we were getting some water from the terra cotta sewer pipe–this is really not good. We were also getting ground water coming in alongside the pipe as water follows the easiest path. In this case it was right into our basement. Here’s one time it was good to have bricks laid without mortar on a dirt floor. We were able to replace the terra cotta with schedule 40 PVC waste line to the edge of the foundation.
Goodbye old terra cotta.
New PVC waste lines.
Then things got interesting. Do we dig up the front yard? Or can we reline the existing terra cotta? We were lucky that the camera inspection showed only some minor root balls and no break downs of the pipe. We had a crew come in and install a fiberglass liner, working from in the basement, without any disturbance to the yard or that new sidewalk we’d just put in. Worth every penny!!
Summer projects included building trellises that went between the property line fence posts we’d kept when we sold the white plastic fencing. Again ChrisAnn designs something that is just a little bit out of the ordinary, picking up on a theme in the octagon front window and a pattern you may see in the skirting we put under the porch and deck. The trellises are made from treated furring strips and the skirting is a simple pattern on the edge of 1” treated lumber.
In the summer Pastor Alex visited from Malawi, Africa. He was very interested in ChrisAnn’s garden. We built compost bins to enable us to recycle yard, garden and some kitchen waste without having it blow around the neighborhood. When the neighbors asked what we were up to now, ChrisAnn’s stock response became, “Those are our sheep pens!” Laugh not, now someone in downtown Harmony is keeping llamas! What she really wants is a donkey. Hee Haw!
Visiting with Pastor Alex. The compost bins are to the right.
Bob, for both of us


























